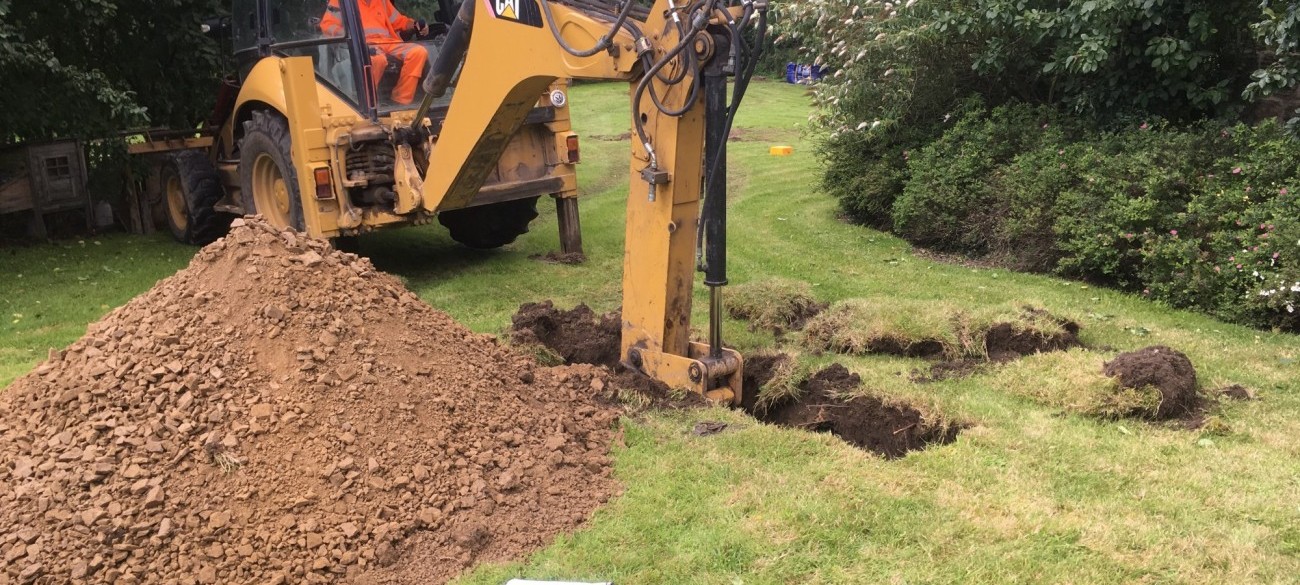Woodbine Cottage, Billingley, Barnsley
Environmental Planning
Water Services
Environmental Planning Consultants
Delta-Simons was instructed by the Client to prepare a Drainage Strategy to inform a planning application for a proposed residential development near the rural village of Billingley, Barnsley.
Purpose
The proposed development comprised five residential plots, eight associated garage units, courtyard and access. The Site comprised one residential cottage, associated access and parking and a garden area in its existing form. The proposed development was for five additional residential plots, eight associated garage units, a courtyard and access, to be developed on the existing greenfield land surrounding the Site. Due to the rural location of the Site, discharging surface water or foul water generated by the proposed development to a sewer network was not deemed feasible, and discharging surface water into a watercourse would require crossing a considerable amount of third party land. Soakaways and package treatment were therefore considered the most suitable options.
Scope of Works
Following discussions with the Client, a scope was established which can be summarised as:
- Conducting a desk study of the existing environmental and drainage conditions at the Site necessary to complete the Drainage Strategy,
- Assessing all potential discharge locations, undertaking soakaway tests in line with BRE 365 specification;
- Assessing the required attenuation storage volumes using MicroDrainage Software;
- Advising on the most suitable SuDS strategy and visualising this through a drainage sketch; and
- Advising on maintenance and foul water treatment methods.
The work was completed by a combination of Site based soakaway tests lead the geo-environmental team, and desk based research and the production of a Drainage Strategy lead by the Water Services team.
Outcome / Client Benefits
Following successful soakaway testing the Drainage Strategy concluded that soakaways were a feasible option to discharge surface water from the Site. Individual property soakaways were proposed to accommodate runoff from roofs (dwellings and garages) sized appropriately using MicroDrainage software, taking into account relevant easements and gradients. Permeable paving with an appropriately sized sub-grade was proposed for courtyards and the shared access. An appropriately sized foul water package treatment plant was proposed in the central garden of the existing cottage to treat the foul discharge from the proposed residential cottages. The client received a workable solution to surface water and foul water management on the Site, and was reassured that Soakaway tests were a viable solution at the Site avoiding the installation of costly pipe runs over third party land to a watercourse which may have made the development unfeasible.
Get in touch with our environmental planning team for more information about our services.
